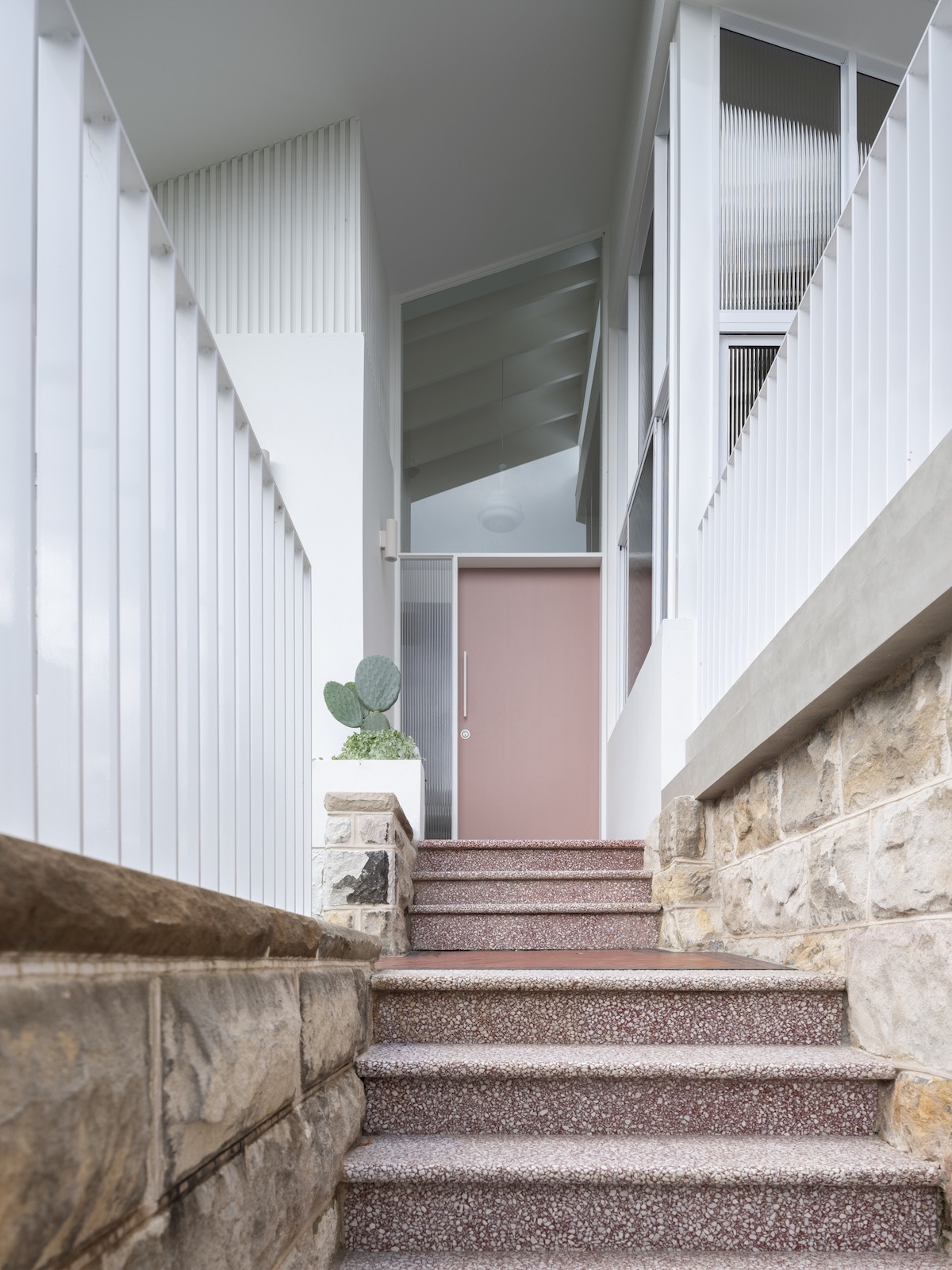
The target
Originally a dilapidated Californian bungalow, Bellevue House was reimagined under tight constraints. Designed during the uncertainty of COVID and approved just as Sydney’s construction costs surged, the project was scaled back from a planned double-storey home to a refined single-level dwelling. Embracing the challenge, the owners pivoted to a mid-century modern aesthetic – expressed through clean forms, warm materials, and a thoughtful reinterpretation of the original structure.
Beyond design, the project involved complex engineering challenges, including a major excavation of the front and rear yards within tight site boundaries and the structural reconstruction of the crumbling sandstone street-front wall. The result is a modest yet sophisticated reinvention that honours its past while responding cleverly to present-day limitations.
The Gallery