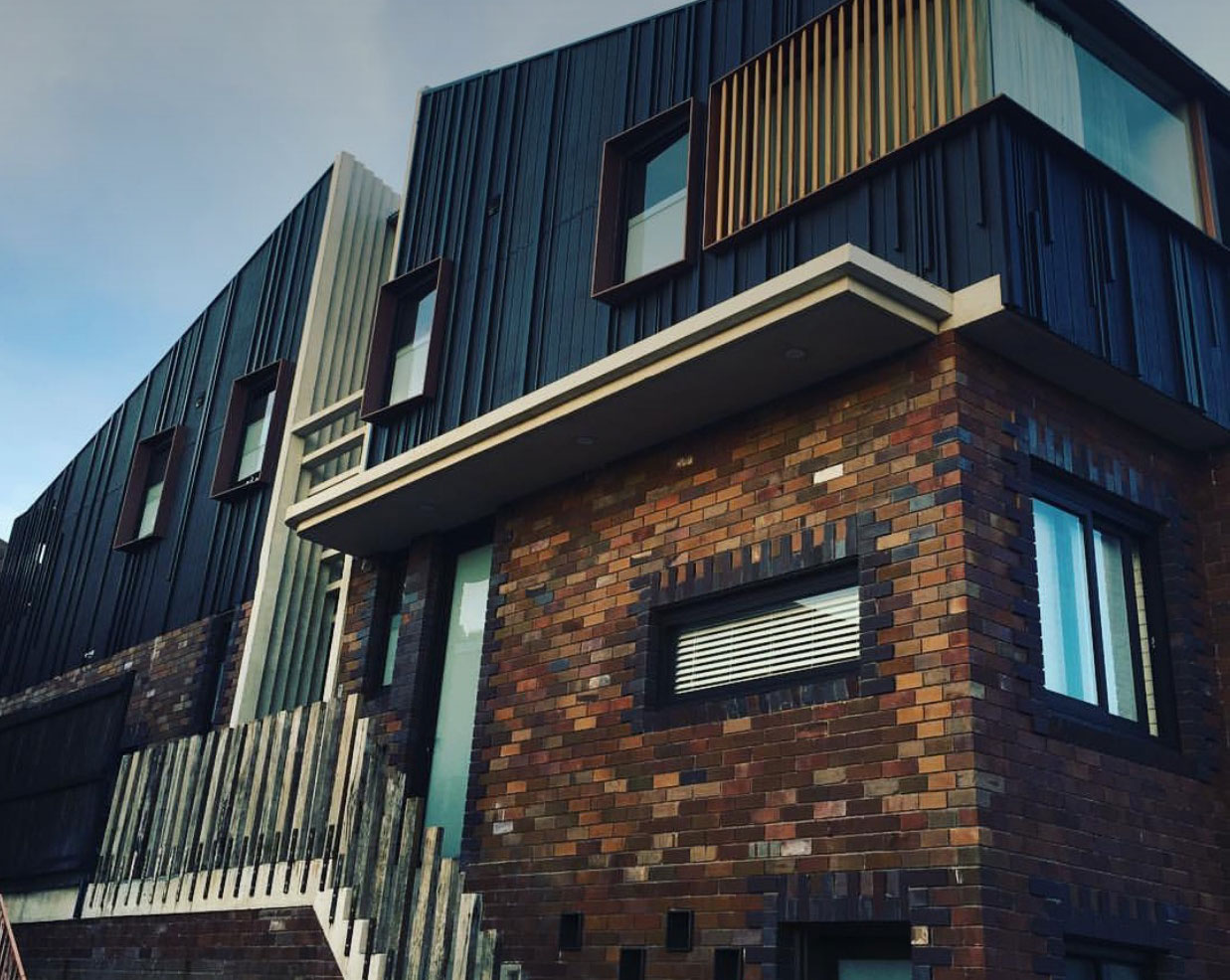
The target
The Owners brief was to find a site for a new bespoke project. The site was located with a price reverse-engineered to allow for a re-build to a final budget amount.
The outcome is difficult to capture with regular lenses, due in part to the vaulted cathedral-esque volumes, and the nuance in the detailing. The project features white off-form concrete walls, stairs and ceilings with timber grain imprints for texture. Window frames are removed or minimalist to connect interior and exterior volumes. The project was excavated adjacent neighbouring residence and required significant underpinning works.
There is a strong environmental focus on energy consumption, and has been designed to minimalist heating and cooling costs.
The Gallery