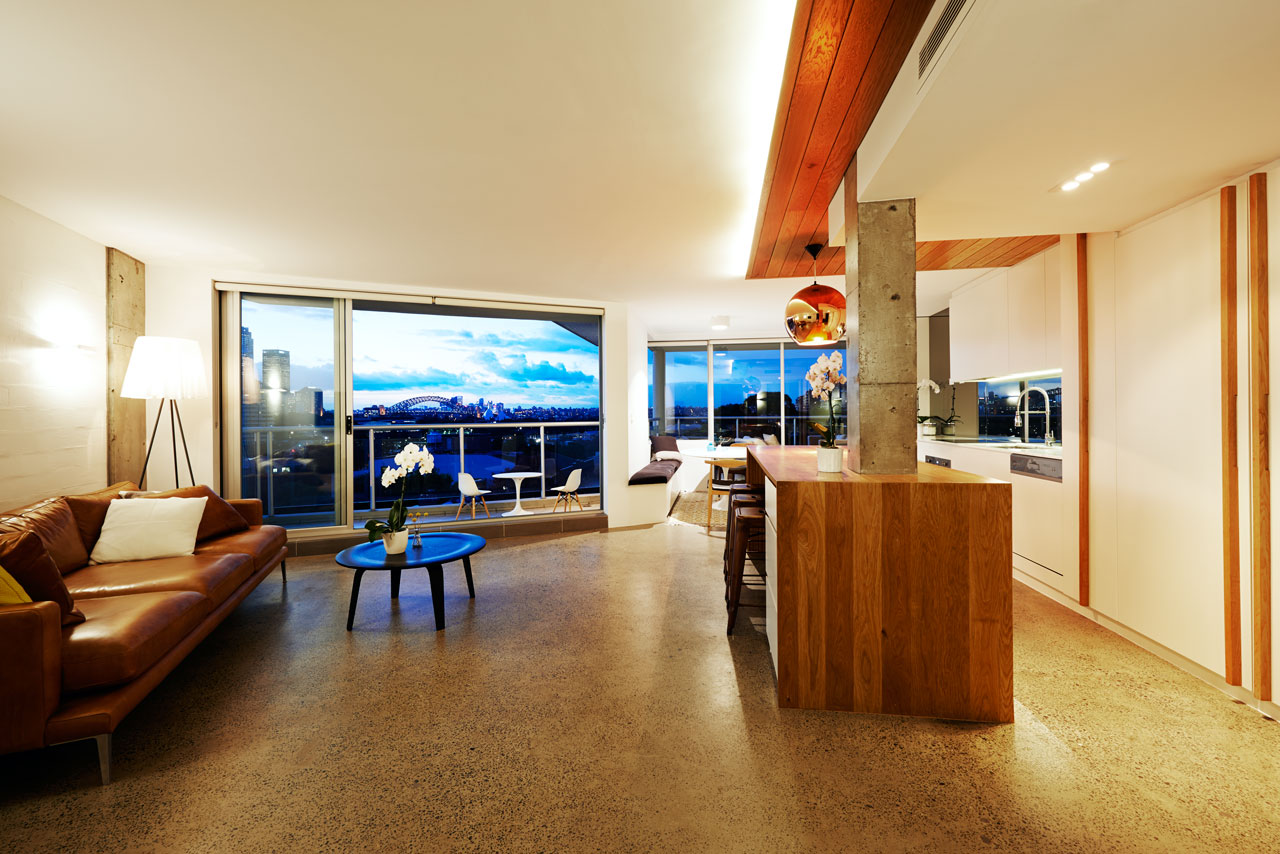
The target
The clients brief was to ‘open up’ what was an inefficient existing design. The high-rise construction with lightweight ‘infill walls’ allowed a complete strip back to shell. The layout of the apartment was reoriented to take advantage of harbour views. External walls were opened up and larger glazing installed. Kitchen, Bathrooms, Bedrooms, etc. were all relocated.
Shane Ellis was responsible for Design, Construction to budget, and all Owners Corporation & Council approvals.
The Gallery