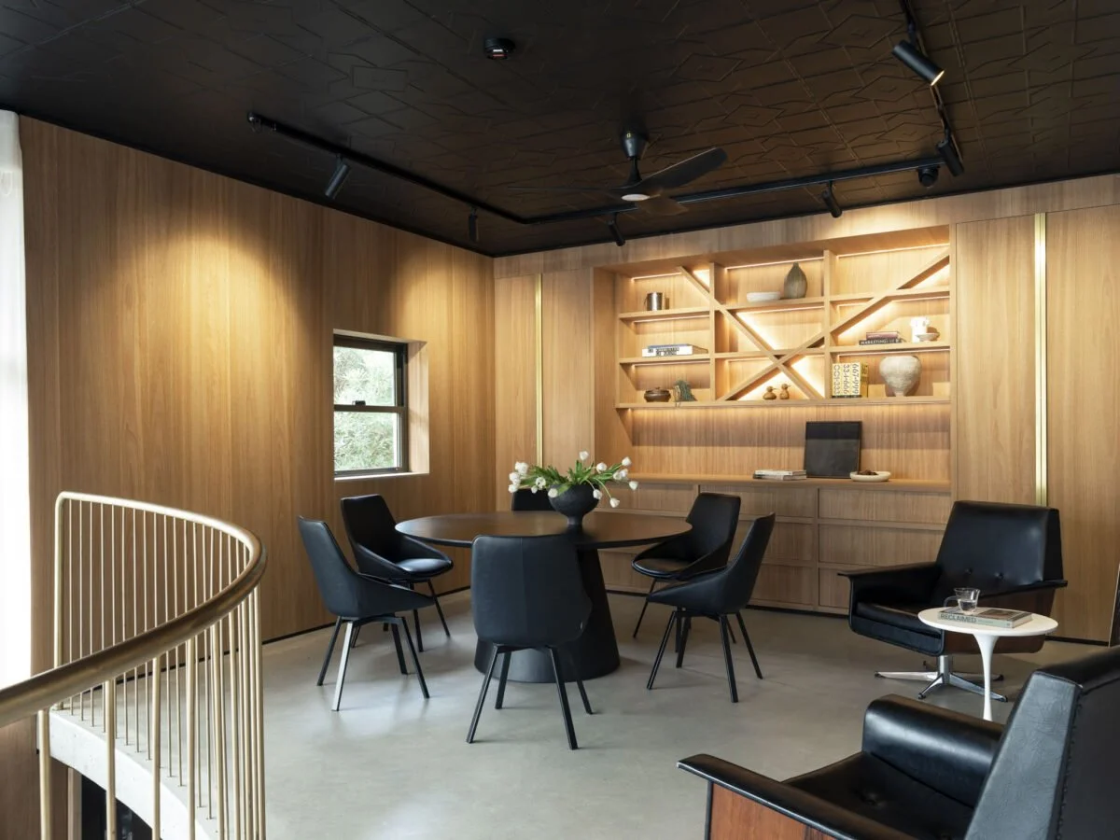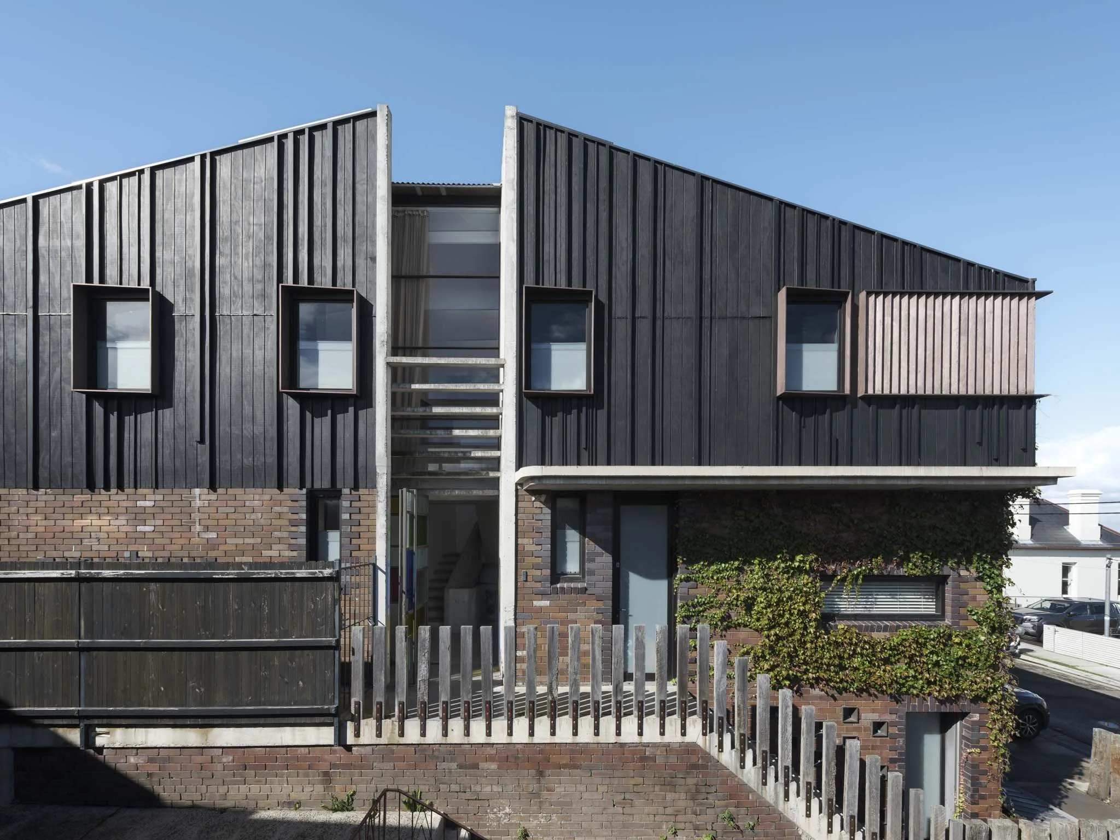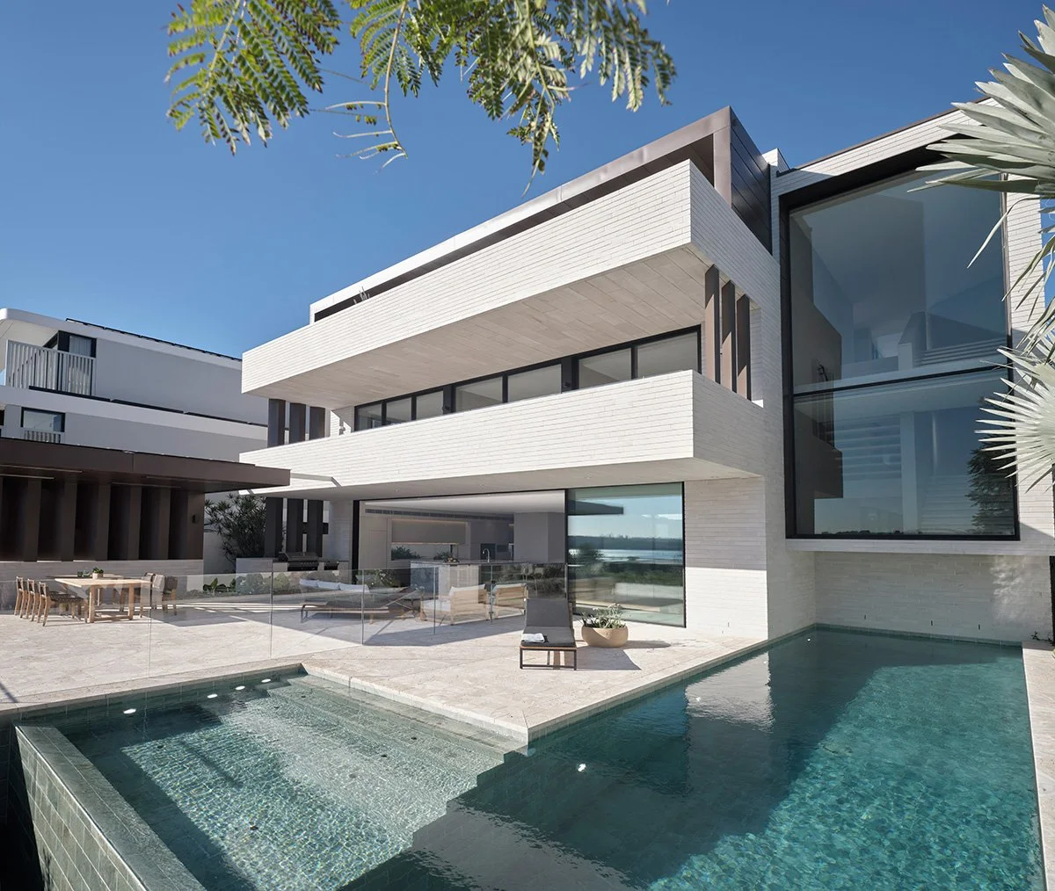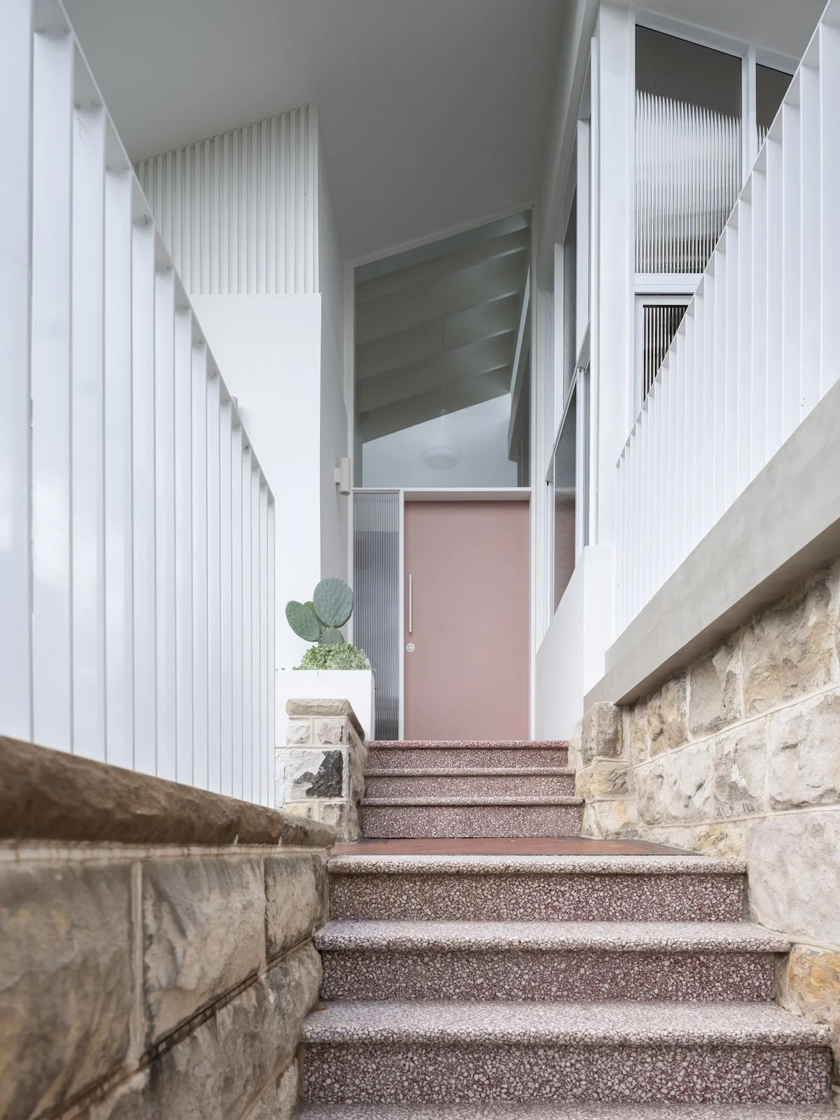FEATURE PROJECT
Bronte Office
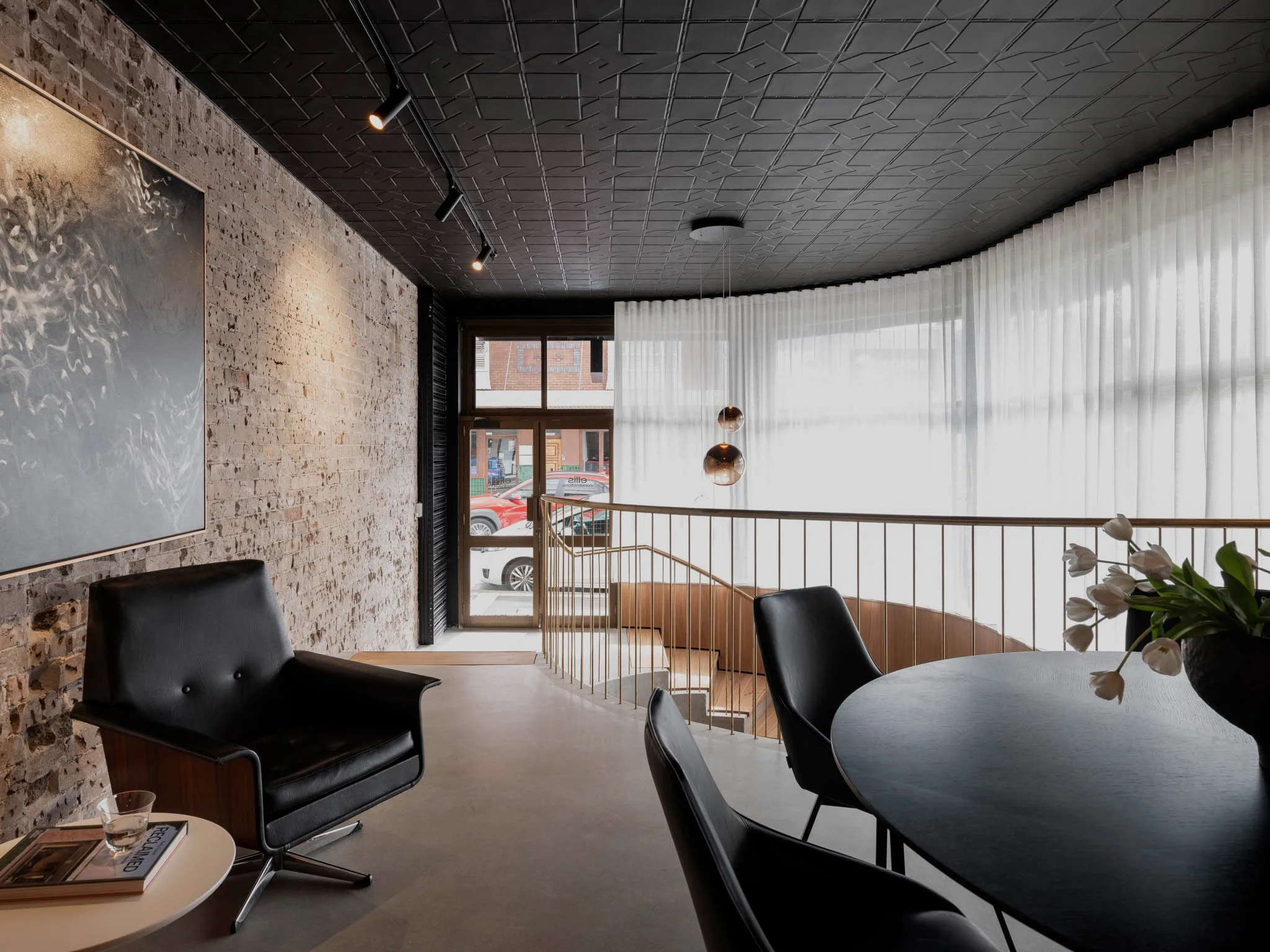
Design & Construct
Commercial
Remedial & Strata
Bronte Office
Client: Private
Designer: Ellis Constructions
Year: 2024
Status: Completed
Scale: $1m
Ellis Constructions’ own studio space in Bronte represents a significant demolition and rebuild of an existing strata building, including subdivision and the creation of additional lots under Residential (Class 2) and Commercial (Class 5) mixed-use classification.
Designed and built in-house, the project reflects Shane’s core experience from the site -where hands-on work with raw materials has informed a deep, practical understanding of material properties. This translates into economic design thinking rooted in a phenomenological relationship between design and material placement.
Much like the work delivered for clients, the Bronte Office balances rigour and adaptability. Strong but lyrical material choices, clear proportionality of form, and restrained detailing give the space a deliberate simplicity. The architecture is conceived to ‘loose-fit’ its occupants – allowing the studio to flex with changing needs over time.
The project demands precision: every joint, junction, and gesture was considered, revealing a design process driven by consideration and craft. The result is a workplace that reflects the builder’s ethos – honest, durable, and quietly expressive.

Explore more of our Design & Construct Projects
Featured Projects



