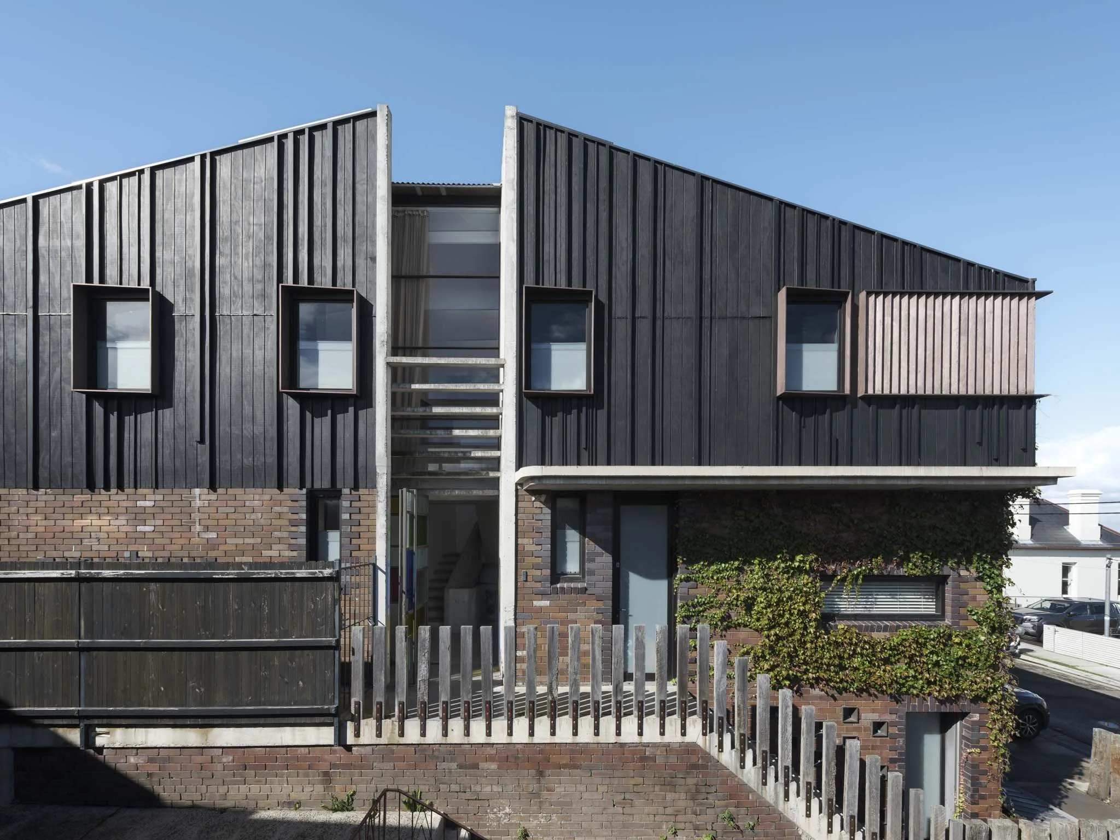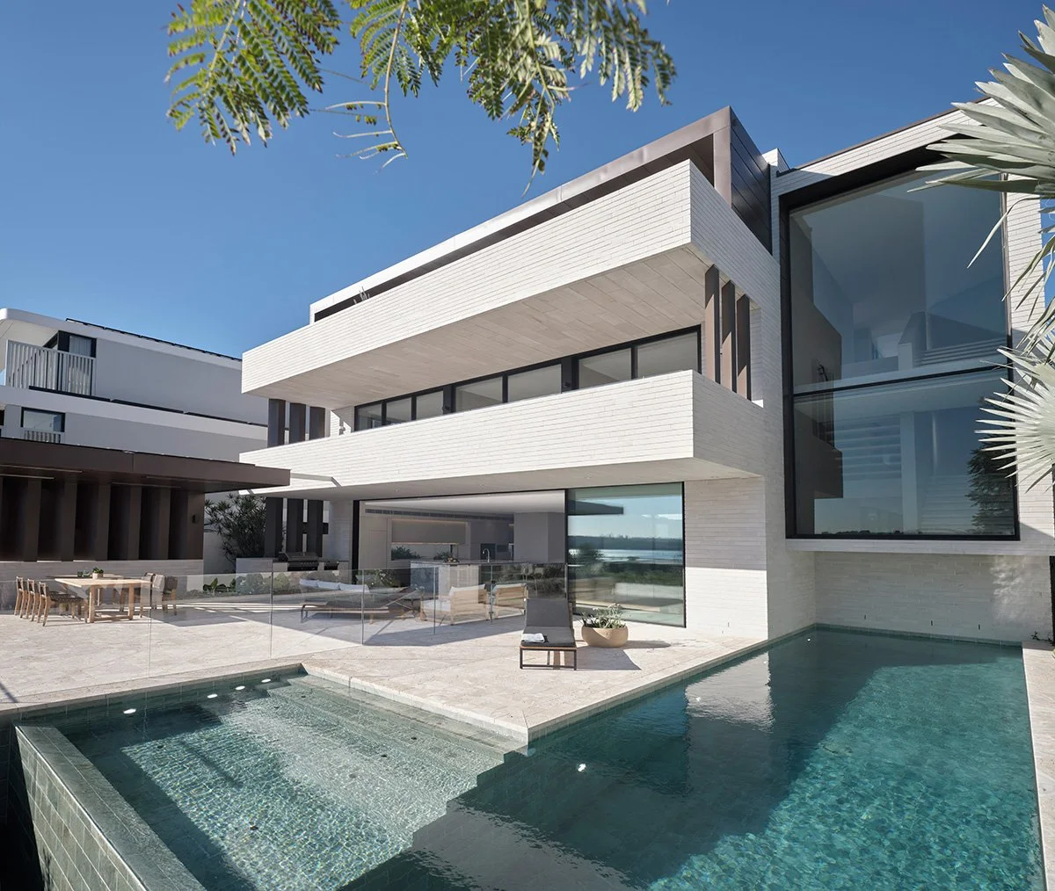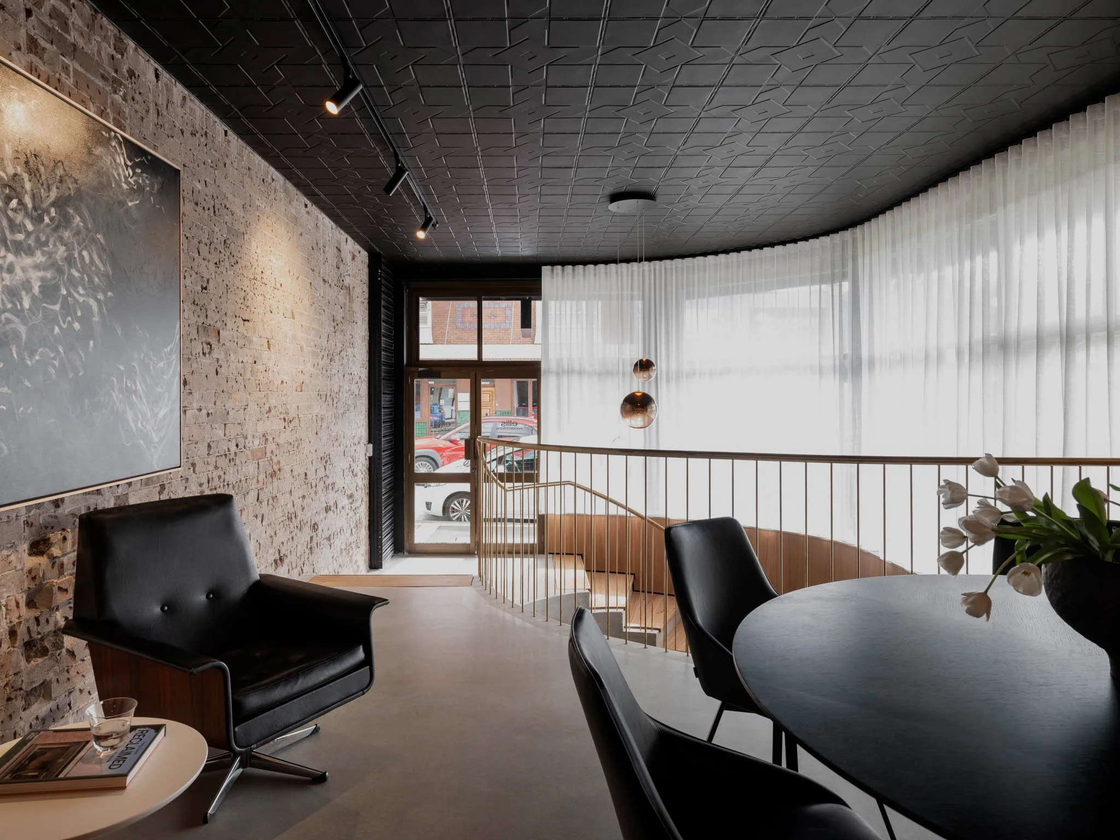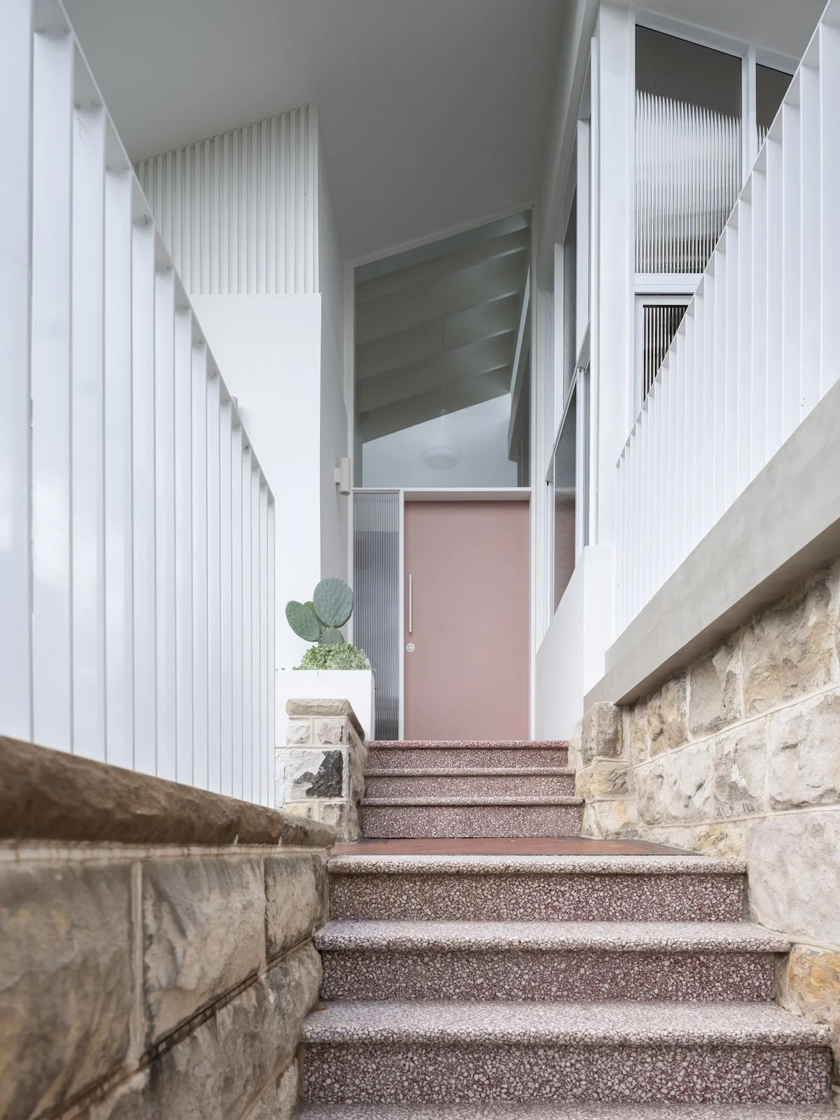FEATURE PROJECT
Bronte Terrace

Design & Construct
Residential
Consulting
Bronte Terrace
Client: Private
Designer: Ellis Constructions
Year: 2024
Status: Completed
Scale: $1m
A significant reworking of an existing strata building, Bronte Terrace involved extensive demolition, excavation and reconfiguration to create additional residential and commercial lots under a mixed-use classification.
Working within the constraints of a heritage-listed Federation-era home, the project introduces bold new spatial strategies while maintaining a respectful street presence. With no opportunity to build up or out, the solution was to excavate below, underpinning the existing structure to create a new level nestled into the landscape.
The redesign addresses the limitations of the original house – dark interiors, awkward planning, and a poor connection to the outdoors – by introducing a central lightwell and stair core that spans all levels. This brings natural light deep into the building while creating a clear hierarchy of space, with quieter rooms above and communal living areas below. While the facade retains many of its original details, the interior has been completely reimagined – modern, light-filled, and intimately connected to its Bronte setting.

Explore more of our Design & Construct Projects
Featured Projects














