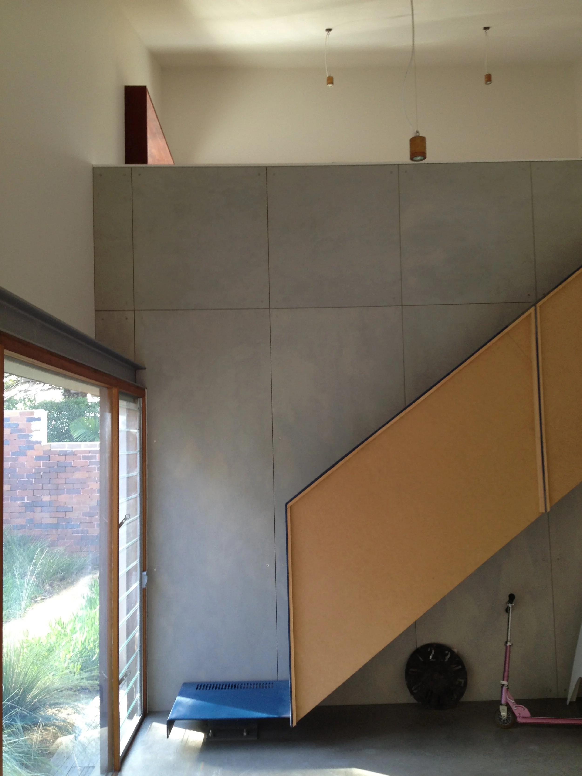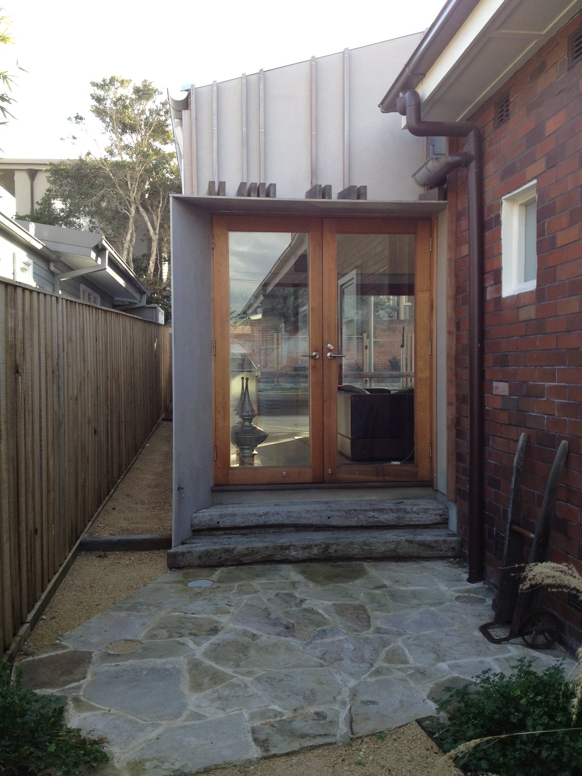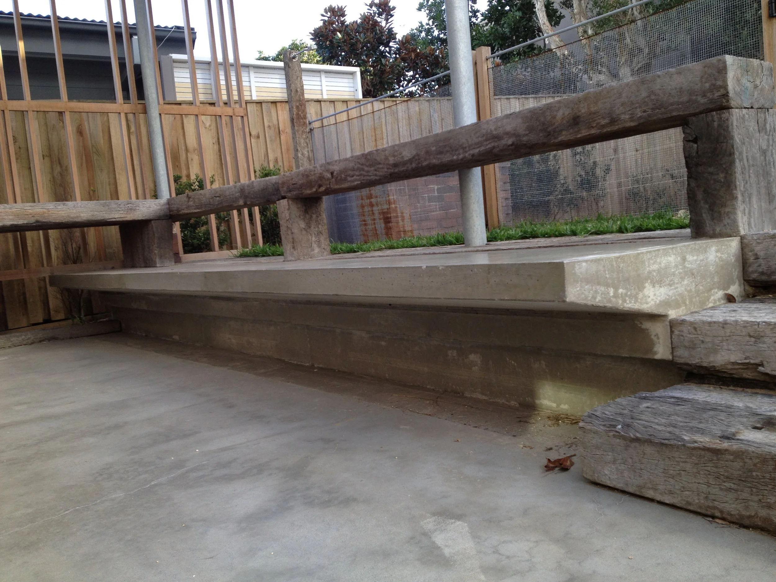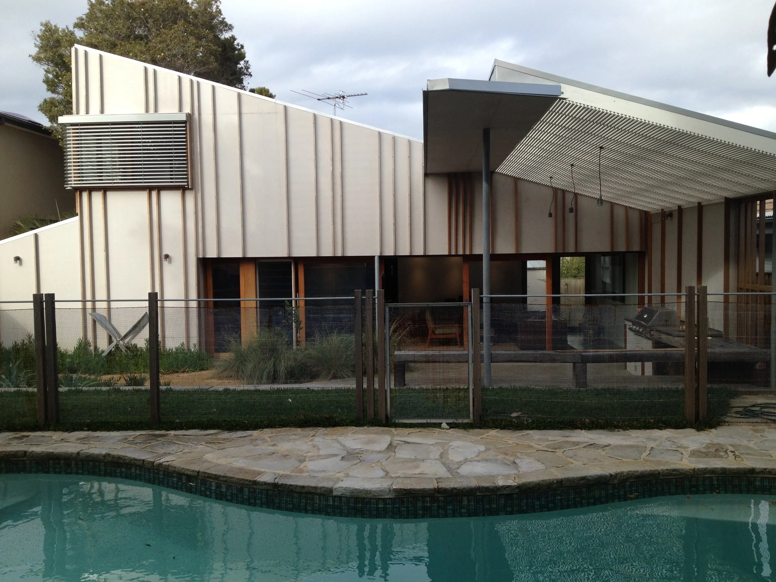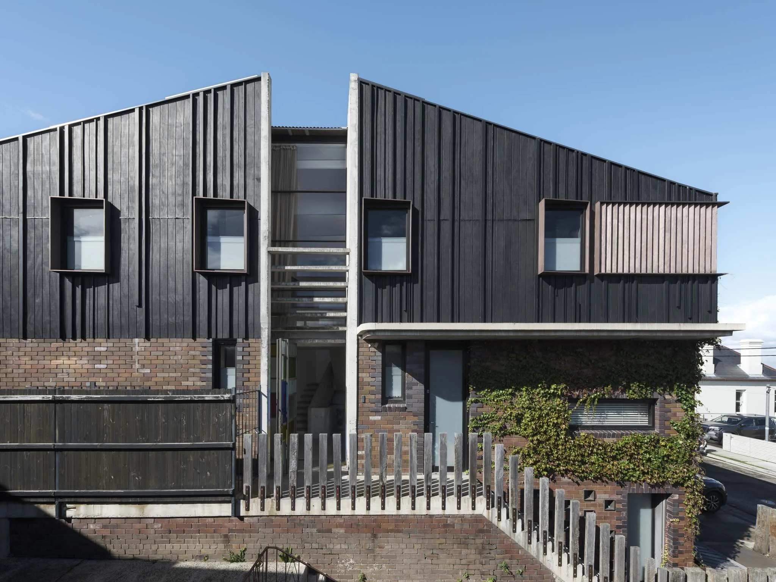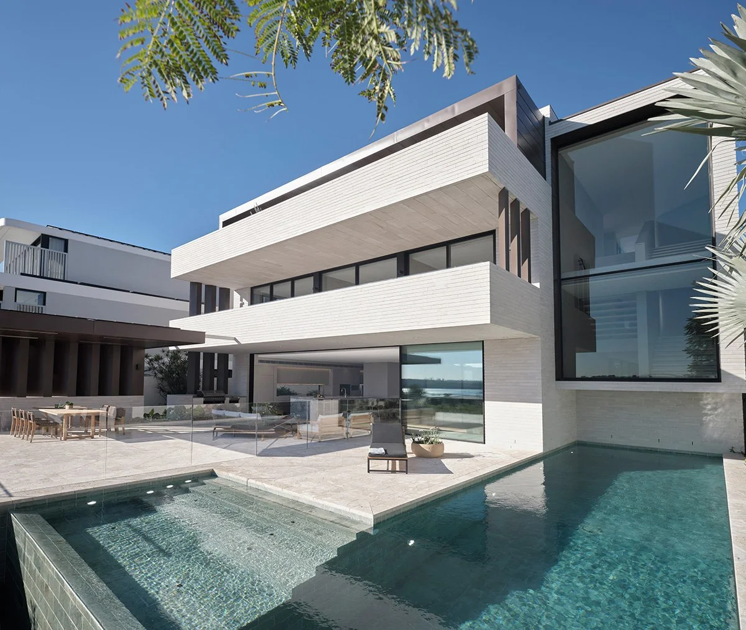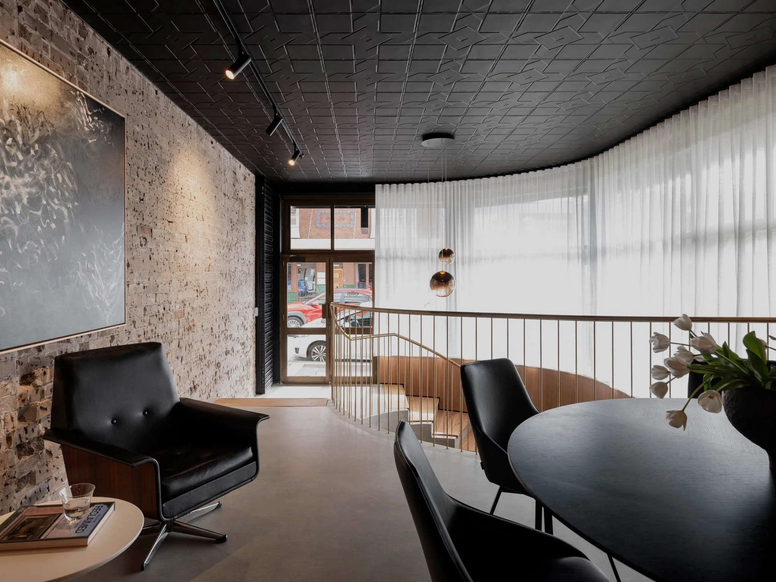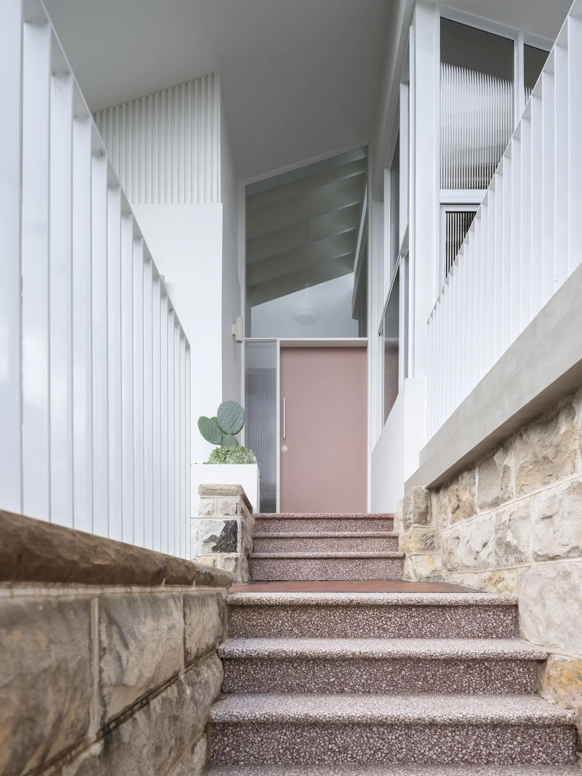FEATURE PROJECT
Dover Heights House

Residential
Dover Heights House
Client: Private
Designer: David Boyle Architect
Year: 2012
Status: Completed
Scale: $500k
Dover Heights House is a layered and expressive family home designed by David Boyle Architect, whose signature suburban flair brings richness and nuance to this carefully composed alteration. The project centres on a sympathetic multi-storey addition to the rear of an original Californian bungalow, retaining the character of the home from the street while expanding and reimagining the living spaces for contemporary life.
Set on a level block atop the coastal escarpment, the new rear addition and landscape yard's connect the architecture to its surroundings. Internally, the home reveals a sequence of warm, tactile spaces defined by custom timber detailing, and dramatic ceiling volumes.
Extensive landscape works complement the architectural forms, softening the transition between old and new while offering privacy, shade, and seasonal interest. The result is a home that balances charm and complexity — an intelligent, site-sensitive evolution of a much-loved suburban typology.

Explore more of our Design & Construct Projects
Featured Projects



