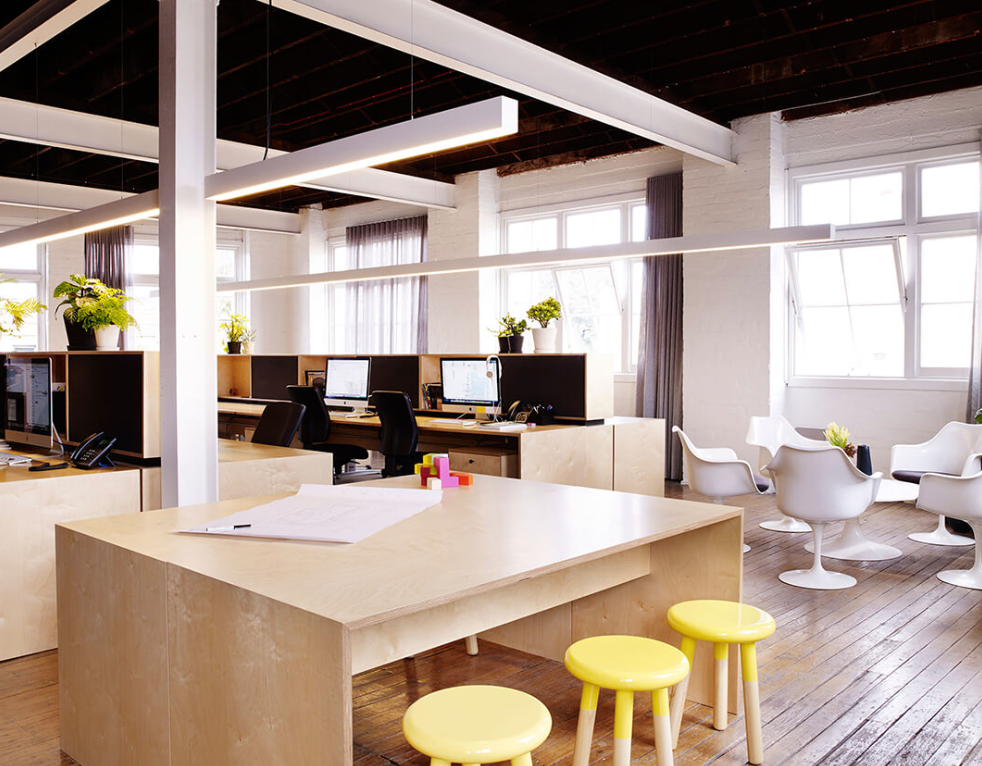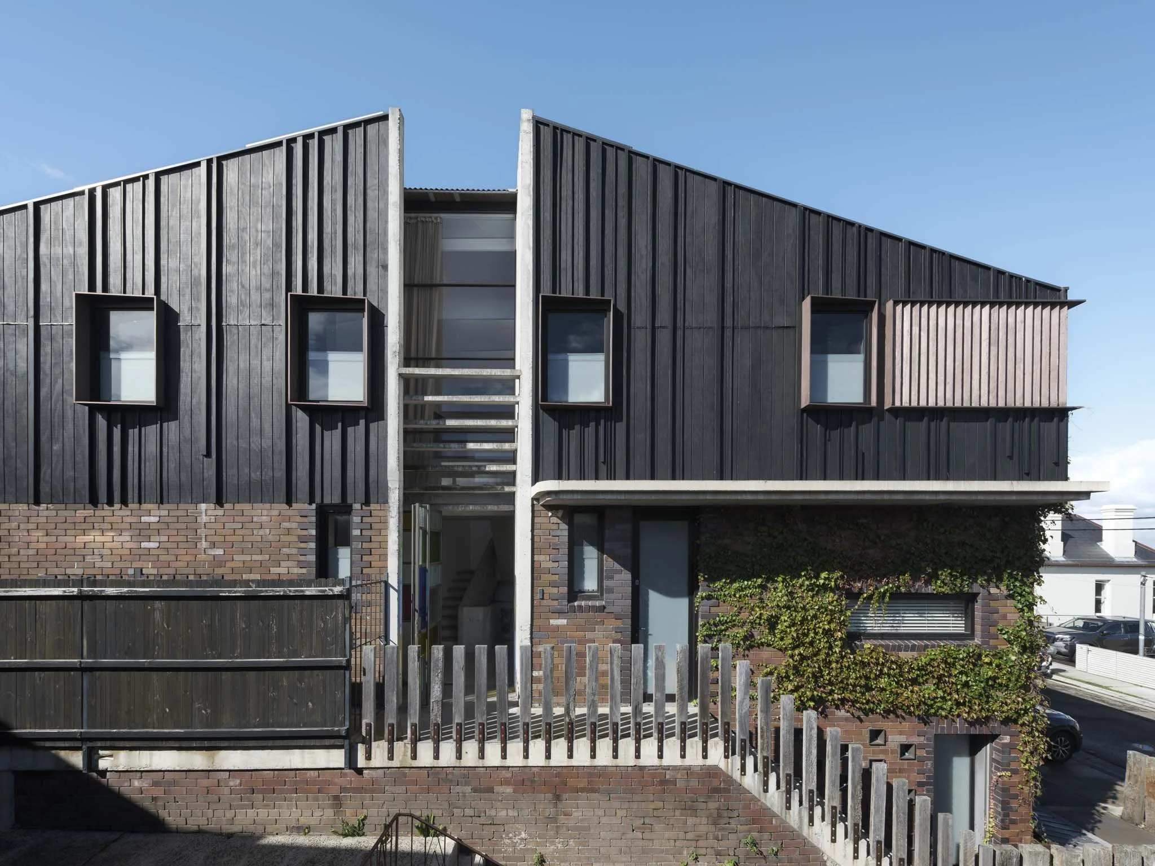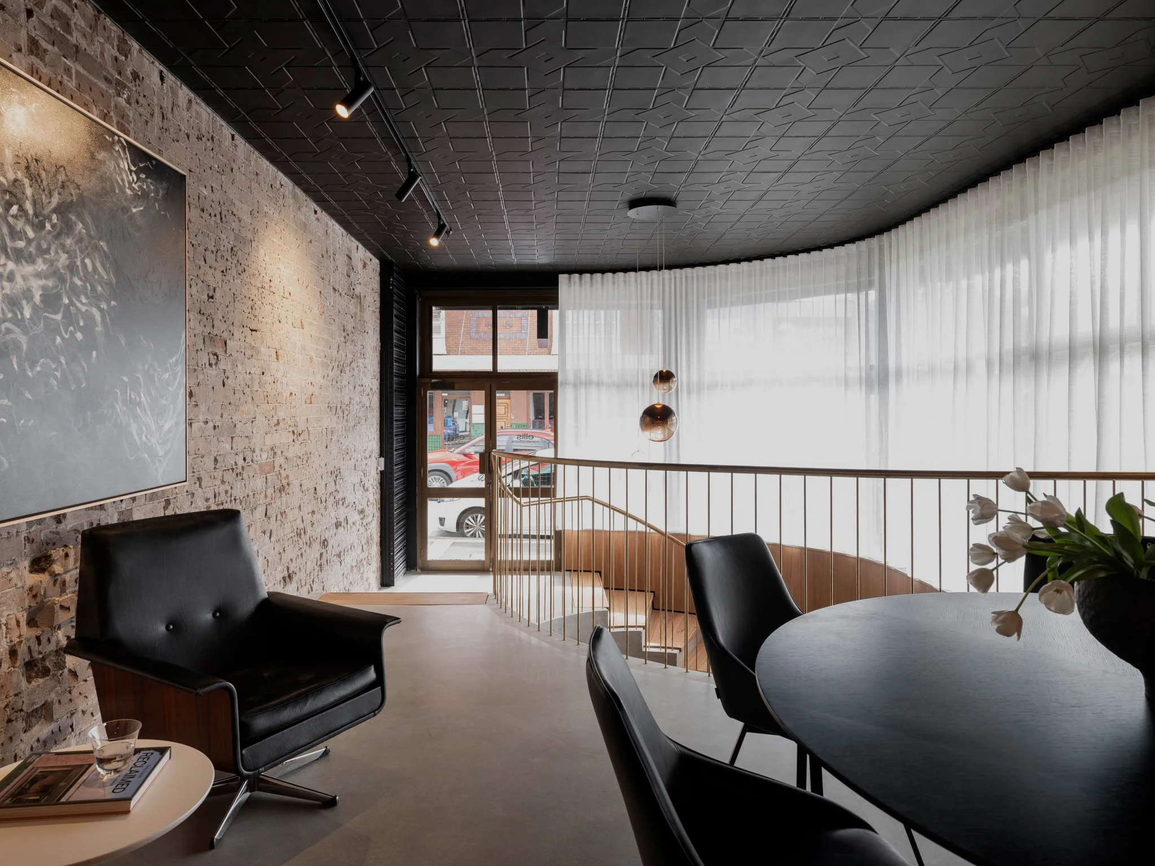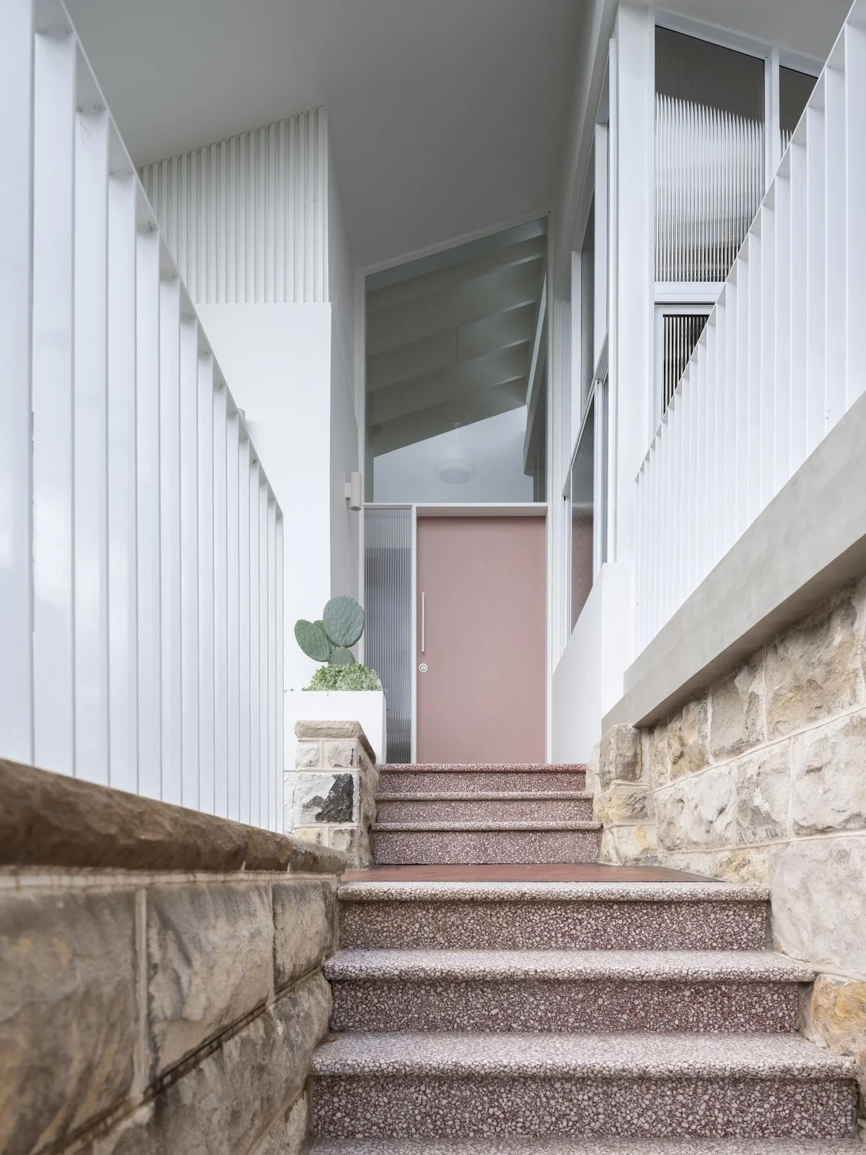FEATURE PROJECT
Studio Johnston Office

Heritage
Commercial
Remedial & Strata
Studio Johnston Office
Client: Commercial
Designer: Studio Johnston
Year: 2015
Status: Completed
Scale: $500k
Studio Johnston Office was a bespoke fit‑out project within a heritage‑listed wool shed, executed for one of Sydney’s leading architecture and interiors practices. Secured on a no‑tender, cost‑plus basis, the commission was a testament to Ellis Constructions’ transparency, disciplined process, and long-standing relationship with Studio Johnston.
The design targeted an environment calibrated for creativity and precision — built around honest materiality, subtle detailing, and purposeful craftsmanship. Within the generous industrial shell, original steel beams, hardwood floors, and exposed structure were meticulously restored, while insertions like custom joinery, flexible workstations, and breakout zones were carefully integrated to reflect the studio’s ethos.
By striking a balance between heritage integrity and modern workplace needs, the fit‑out delivers a subtle confidence: an inspiring, light-filled space conceived by designers for designers, where every junction and finish speaks to control, clarity, and collaborative spirit.

Explore more of our Design & Construct Projects
Featured Projects













